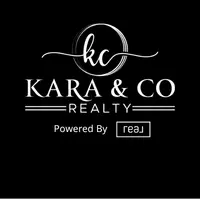Bought with William Goddard • Coldwell Banker RB
$295,000
$295,000
For more information regarding the value of a property, please contact us for a free consultation.
3 Hutchinson DR #1 Milford, NH 03055
2 Beds
2 Baths
1,534 SqFt
Key Details
Sold Price $295,000
Property Type Condo
Sub Type Condo
Listing Status Sold
Purchase Type For Sale
Square Footage 1,534 sqft
Price per Sqft $192
Subdivision Hutchinson Point
MLS Listing ID 4683317
Sold Date 05/21/18
Style Detached,Ranch
Bedrooms 2
Full Baths 1
Three Quarter Bath 1
Construction Status Existing
HOA Fees $235/mo
Year Built 2016
Annual Tax Amount $6,816
Tax Year 2017
Property Sub-Type Condo
Property Description
Former Model Home - Like new Detached Condo in Milford's Active Adult Community "Hutchinson Point". This Hancock Ranch-style Cottage Home has 2 Bedrooms, 2 Full Bathrooms and direct-entry Garage. The open-concept Living Room includes a spacious Dining Area which then opens to the Kitchen. Features include cathedral ceiling, hardwood flooring, gas fireplace, granite countertops and stainless-steel appliances. New full-sized washer & dryer are off the hallway leading to the Bedrooms. The lower level is beautifully finished with a huge Family/Rec Room along with a spacious unfinished area great for storage. Economical natural gas heat, efficient Rinnai tankless water heater, central air, public water & sewer. Walk to Milford Oval's festivals, restaurants and amenities!
Location
State NH
County Nh-hillsborough
Area Nh-Hillsborough
Zoning RES-A
Rooms
Basement Entrance Walk-up
Basement Bulkhead, Daylight, Partially Finished, Stairs - Interior, Storage Space, Sump Pump
Interior
Interior Features Blinds, Cathedral Ceiling, Ceiling Fan, Dining Area, Fireplace - Gas, Kitchen Island, Living/Dining, Master BR w/ BA, Laundry - 1st Floor
Heating Electric, Gas - Natural
Cooling Central AC
Flooring Carpet, Ceramic Tile, Hardwood
Equipment Irrigation System
Exterior
Exterior Feature Vinyl Siding
Parking Features Attached
Garage Spaces 1.0
Garage Description Driveway, Garage, Parking Spaces 1 - 10, Paved
Community Features 55 and Over, Pets - Allowed
Utilities Available Underground Utilities
Amenities Available Club House, Master Insurance, Landscaping, Common Acreage, Snow Removal, Trash Removal
Roof Type Shingle - Architectural
Building
Lot Description Condo Development, Landscaped, Level, Sidewalks
Story 1
Foundation Poured Concrete
Sewer Public
Water Public
Construction Status Existing
Schools
School District Milford School District
Read Less
Want to know what your home might be worth? Contact us for a FREE valuation!

Our team is ready to help you sell your home for the highest possible price ASAP


