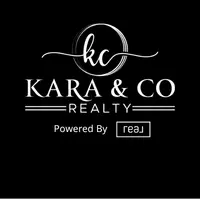1028 Converse Bay RD Charlotte, VT 05445-0000
11 Beds
9 Baths
6,831 SqFt
UPDATED:
Key Details
Property Type Single Family Home
Sub Type Single Family
Listing Status Active
Purchase Type For Sale
Square Footage 6,831 sqft
Price per Sqft $1,829
MLS Listing ID 5048419
Bedrooms 11
Full Baths 5
Half Baths 4
Construction Status Existing
Year Built 1830
Annual Tax Amount $58,706
Tax Year 2024
Lot Size 96.710 Acres
Acres 96.71
Property Sub-Type Single Family
Property Description
Location
State VT
County Vt-chittenden
Area Vt-Chittenden
Zoning Residential
Body of Water Lake
Rooms
Basement Entrance Interior
Basement Finished, Stairs - Interior, Walkout, Interior Access, Exterior Access
Interior
Cooling None
Exterior
Utilities Available Oil Tank - Underground
Waterfront Description Yes
View Y/N Yes
Water Access Desc Yes
View Yes
Roof Type Metal,Shingle,Standing Seam
Building
Story 2
Foundation Poured Concrete, Stone
Sewer Septic
Architectural Style Farmhouse
Construction Status Existing
Schools
Elementary Schools Charlotte Central School
Middle Schools Charlotte Central School
High Schools Champlain Valley Uhsd #15
School District Charlotte School District
Others
Virtual Tour https://vimeo.com/1095122256?share=copy#t=0






