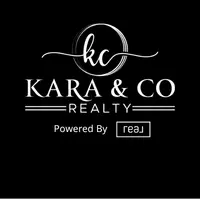16 Debra LN Kittery, ME 03904
3 Beds
3 Baths
2,128 SqFt
OPEN HOUSE
Sat Jun 14, 10:00am - 12:00pm
UPDATED:
Key Details
Property Type Single Family Home
Sub Type Single Family
Listing Status Active
Purchase Type For Sale
Square Footage 2,128 sqft
Price per Sqft $434
MLS Listing ID 5045383
Bedrooms 3
Full Baths 2
Half Baths 1
Construction Status Existing
Year Built 2003
Annual Tax Amount $6,585
Tax Year 2024
Lot Size 0.480 Acres
Acres 0.48
Property Sub-Type Single Family
Property Description
Location
State ME
County Me-york
Area Me-York
Zoning R-U
Body of Water Creek
Rooms
Basement Entrance Walkout
Basement Concrete
Interior
Interior Features Fireplace - Gas, Primary BR w/ BA, Walk-in Closet
Cooling Central AC
Flooring Ceramic Tile, Wood
Exterior
Garage Spaces 2.0
Utilities Available Cable
Waterfront Description Yes
View Y/N Yes
Water Access Desc No
View Yes
Roof Type Shingle - Architectural
Building
Story 2
Foundation Poured Concrete
Sewer Public
Architectural Style Colonial
Construction Status Existing
Schools
Elementary Schools Horace Mitchell Primary School
Middle Schools Shapleigh Middle School
High Schools Rw Traip Academy






